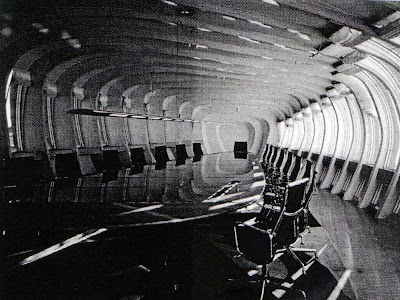
(102kb)

(66kb)

I played around with lighting and adjusting my textures in Deep Exploration, however when I tried to HDR render my scenes for mid-review, the rendering process was stuck on 0%. I gave up after half an hour of waiting. My model size is under the suggested 20x20m max limit so I don't understand why it won't render. In the end I had to just use my Raytracer renders for the purpose of showing my work for midreview. I'm not happy with how they look at all- they appear nothing like how they do on the screen. I will have to come back and see if I can redo them when I get the chance, right now I have to concentrate on keeping up.
















